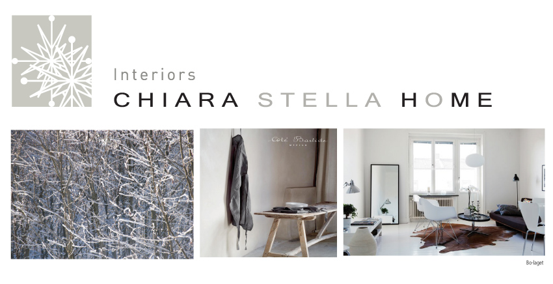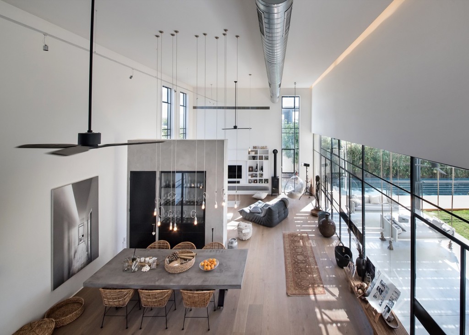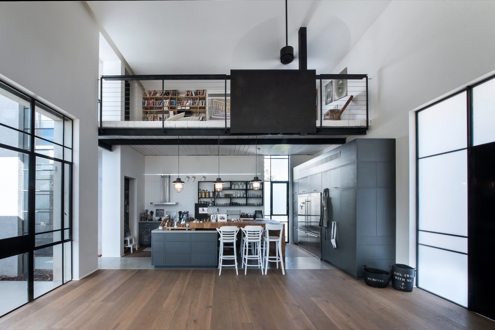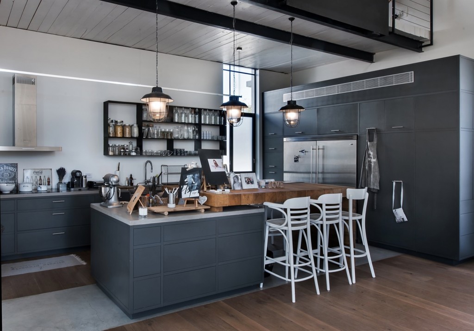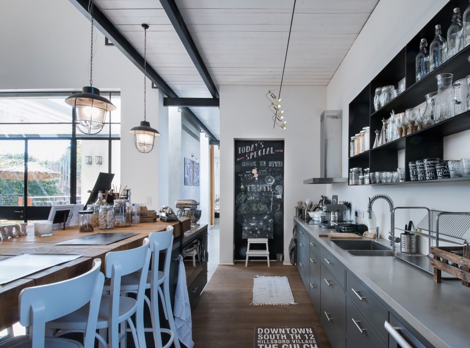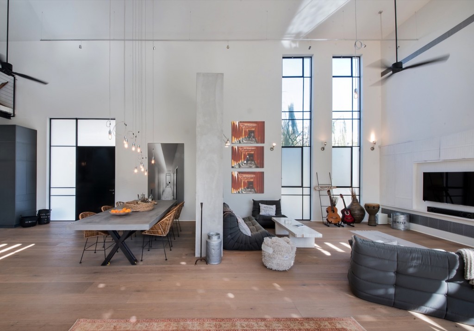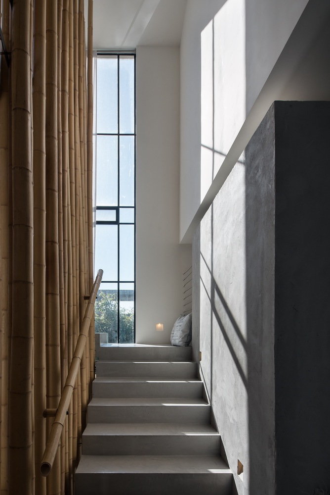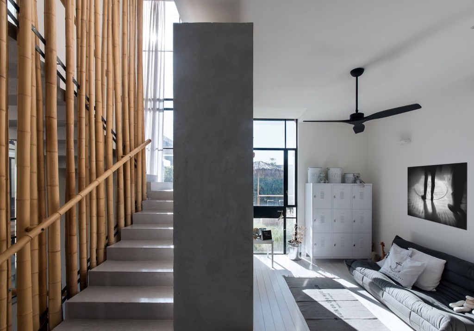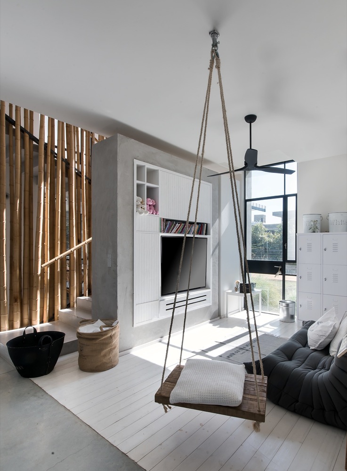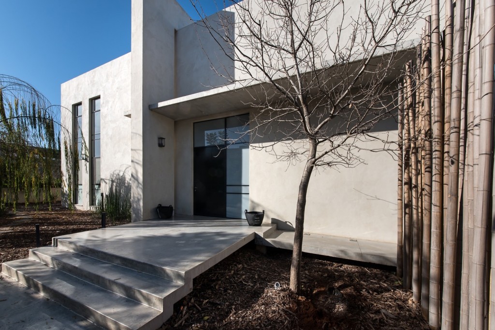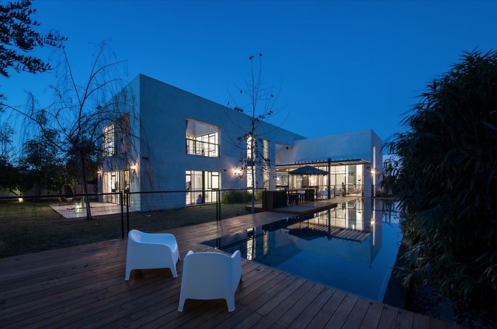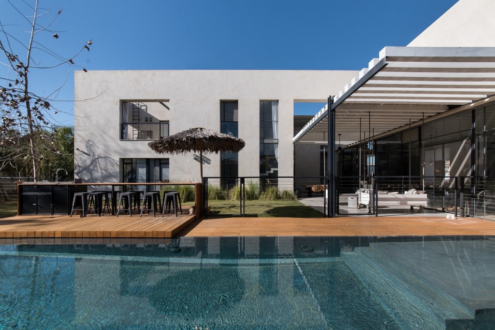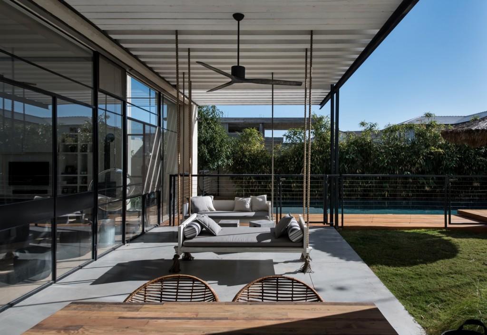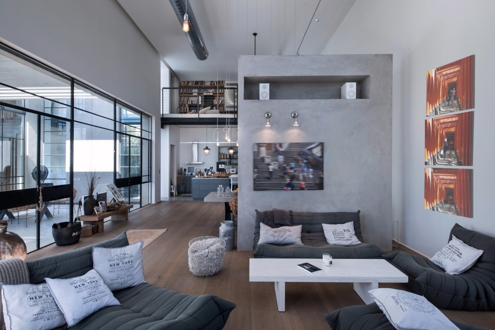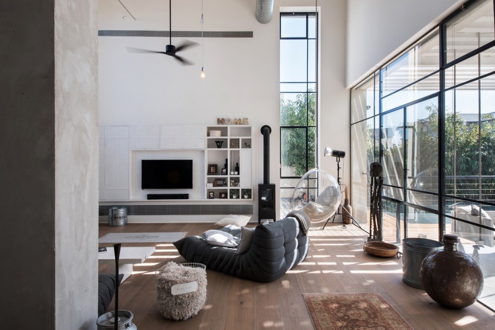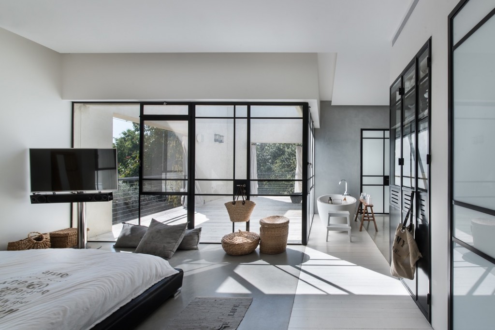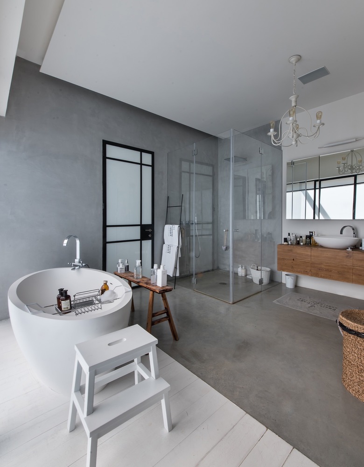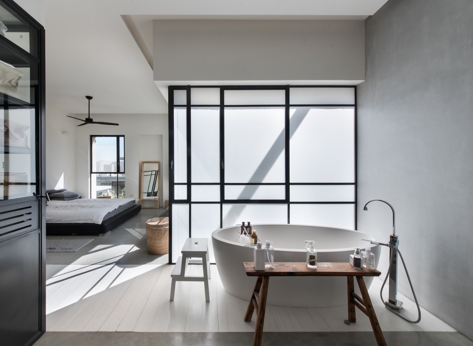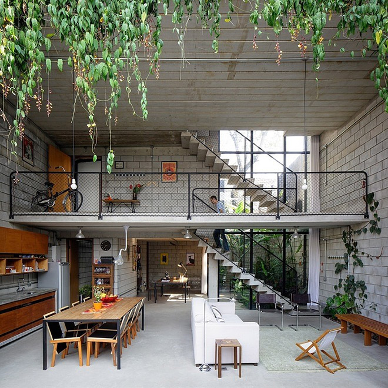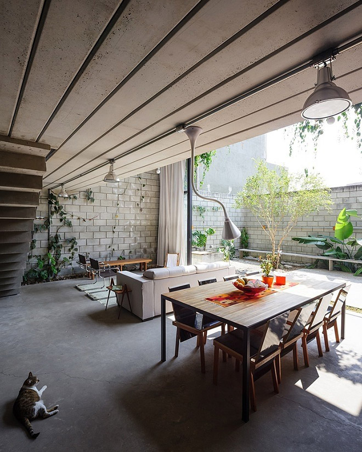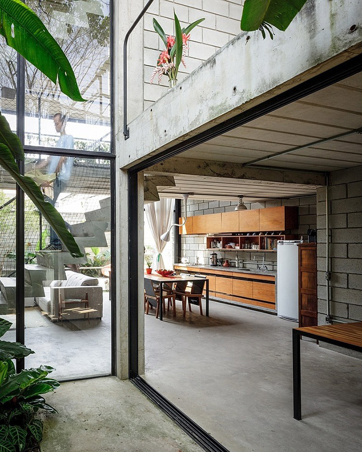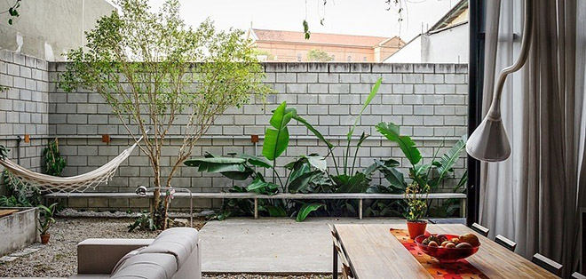Hello, je vous présente aujourd’hui un projet d’une family home (oui quand même 380 m2!) imaginée par le cabinet d’Architecture Neuman Hayner Architects.
Située à Tel Aviv, Israel cette superbe maison moderne offre un open space pour la cuisine, la salle à manger et le salon avec une double hauteur sous plafond, qui s’ouvre à son tour sur la terrasse, le jardin et la piscine extérieure. Qui dit mieux?
Avec son époustouflante hauteur sous plafond et ses nombreuses ouvertures verticales vers l’extérieur sur toute la façade, on a l’impression de vivre dehors. Intérieur et extérieur se fondent…
La maison propose plusieurs balançoires à l’intérieur, mais aussi sur la terrasse et même un lit suspendu dans la chambre enfant! J’adore l’idée de ces balançoires ludiques qui apportent légèreté et originalité à cet intérieur! Alors, vous aimez?
Photos : Amit Gosher / Via
By CHIARA STELLA HOME
Plus d’inspirations? Suivez-nous sur Facebook !
ABONNEZ-VOUS
NEWSLETTER
Elu Top blog Côté Maison
Articles récents
- GASSIEN, des étagères à composer soi-même
- BED & BREAKFAST en Belgique : BEA MOMBAERS
- INSPIRATIONS : TABLES de NOËL & Décors de FÊTES
- L’Oréal by MAISON SARAH LAVOINE
- IMMI, e-shop NOMADE esprit BERBERE
- INSPIRATION SALLE DE BAINS : CARRELAGE NOIR OU BLANC?
- LE LOFT de LA MAISON GENERALE à Saint-Malo : INVITATION AU VOYAGE!
- The TREEHOUSE A TULUM
- COLONEL’S NEW STORE
- The HOXTON HOTEL, PARIS
- THE LODGING, HOTEL DESIGN à FREMANTLE
- ZEN STYLE at STOCKHOLM
- TREND : MOROCCAN FISH SCALES TILES
- Appartement à LYON par MAISON HAND
- SOIN DE SOI, SPA & COSMETIQUES BIO, BORDEAUX
FRIENDS
- Apart ça
- Atelier Rue Verte
- Blueberry Home
- Decocrush
- Découvrir Design
- For intérieur
- Frenchy Fancy
- Hanosa
- Hello-hello
- Home & garden
- Le petit Florilège
- Lili in Wonderland
- Méchant Design
- Miluccia
- Monkey Choo
- Moody's Home
- Planète Déco
- Poligom
- Regards et maisons
- So Deco
- Turbulences Déco
- Valy's Blog
- Wild Birds Collective
COOL MAGAZINES
WE LOVE IT
- Anna Gillar
- Anne Claire Ruel
- April and may
- APRIL AND MAY
- Bodie & Fou
- Carnets parisiens
- Cinq mai
- Decorenvy
- French by Design
- Garance Doré
- Goodmoods
- Heju
- Inside Closet
- Jesus sauvage
- La maison d'Anna G
- Le dans la
- Lotta Agaton
- Mamie boude
- Mes caprices belges
- MIJA
- My scandinavian home
- Nordic Design
- Sezane
- Simplement beau
- Studio Nord
- Sunrise oversea
- The Design Files
- The small issue
- The socialite family
- The style files
- Tine K
- Une hirondelle dans les tiroirs
- Vosges paris
- What Katie ate
Archives
- février 2018
- janvier 2018
- décembre 2017
- novembre 2017
- octobre 2017
- septembre 2017
- juillet 2017
- juin 2017
- mai 2017
- avril 2017
- mars 2017
- février 2017
- janvier 2017
- décembre 2016
- novembre 2016
- octobre 2016
- septembre 2016
- août 2016
- juillet 2016
- juin 2016
- mai 2016
- avril 2016
- mars 2016
- février 2016
- janvier 2016
- décembre 2015
- novembre 2015
- octobre 2015
- septembre 2015
- août 2015
- juillet 2015
- juin 2015
- mai 2015
- avril 2015
- mars 2015
- février 2015
- janvier 2015
- décembre 2014
- novembre 2014
- octobre 2014
- septembre 2014
- août 2014
- juillet 2014
- juin 2014
- mai 2014
- avril 2014
- mars 2014
- février 2014
- janvier 2014
- décembre 2013
- novembre 2013
- octobre 2013
- septembre 2013
- août 2013
- juillet 2013
- juin 2013
- mai 2013
- avril 2013
- mars 2013
- février 2013
- janvier 2013
- décembre 2012
- novembre 2012
- octobre 2012
- septembre 2012
- août 2012
- juillet 2012
- juin 2012
- mai 2012
- avril 2012
- mars 2012
- février 2012
- janvier 2012
- décembre 2011
- novembre 2011
- octobre 2011
- septembre 2011
- juillet 2011
- juin 2011
